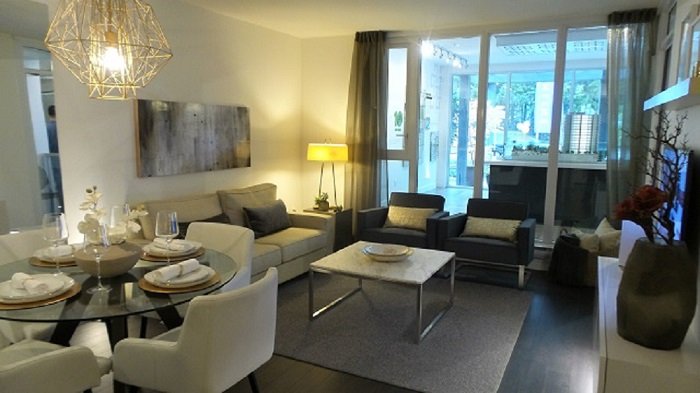Harmony 8288 Granville Ave, Richmond
16 Levels
2015 Built
Facilities
Gym, Social Lounge, 15,000 sqft Roof Garden with playground, BBQ and gated dog run areaDescription
Harmony - developed by the Townline & Peterson Group. The project includes a single tower with 16 levels. Walkable distance to the parks, library, swimming pools, restaurants, skytrain station, city hall and city centre malls. Suite size ranges from 525 sqft to 945 sqft with 1 bdrm, 2 bdrms and 2 bdrms plus den. Open kitchen with quartz countertops, soft-close cabinets, stainless steel appliances including Samsung refrigerator, KitchenAid gas-burner & dishwasher, Panasonic built-in microwave and Broan hood fan. 20% of the residential parking stalls will be fitted with electrical outlets for electrical vehicles. Concierge service.
Additional Photos
Listings
Listings in Harmony
| MLS® | Address | Price | Beds | Baths | SqFt |
|---|---|---|---|---|---|
| R3055024 | 1802 8288 GRANVILLE AVENUE | $816,000 | 2 | 2 | 843 |








