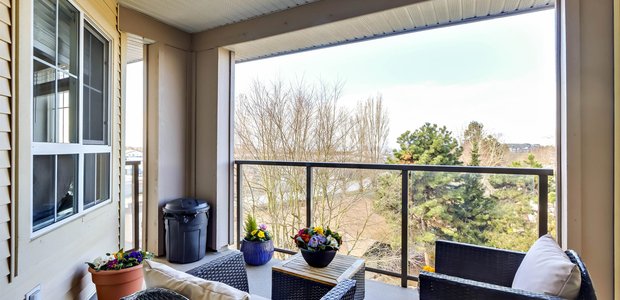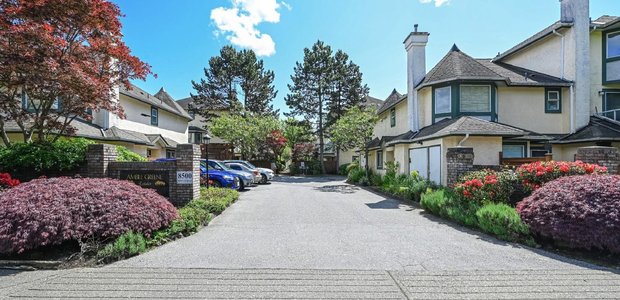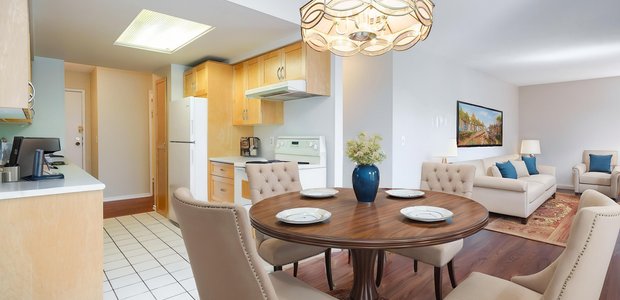Sorry, this listing has been taken off the market
Try these nearby listings...
Featured Condos
-
1802 8288 Granville Avenue
RichmondPrice: $816,000 Listed By: Royal Pacific Realty Corp. -
1105 8555 Capstan Way
RichmondPrice: $658,000 Listed By: Royal Pacific Realty Corp. -
1805 7368 Gollner Avenue
RichmondPrice: $1,050,000 Listed By: Royal Pacific Realty Corp. -
908 8555 Capstan Way
RichmondPrice: $988,800 Listed By: eXp Realty -
1607 8460 Granville Avenue
RichmondPrice: $565,000 Listed By: Royal First Realty -
420 5500 Andrews Road
RichmondPrice: SOLD Beds: 1 Baths: 1 -
48 8500 Bennett Road
RichmondPrice: SOLD Beds: 3 Baths: 3 -
111 33920 Best Avenue
MissionPrice: SOLD Beds: 2 Baths: 2 -
312 20460 54 Avenue
LangleyPrice: SOLD Beds: 2 Baths: 1













